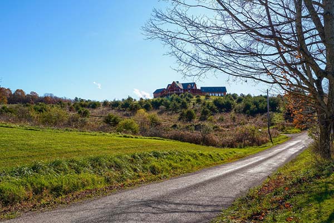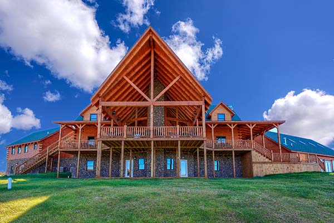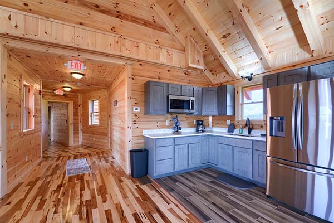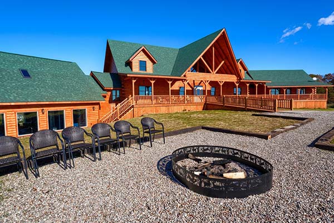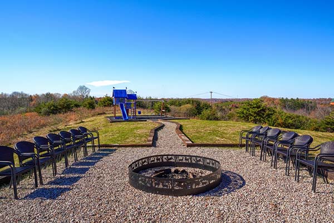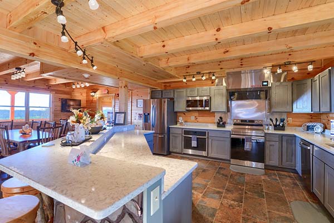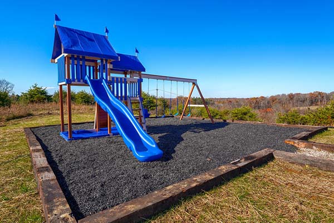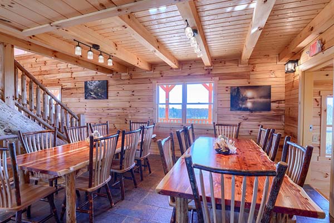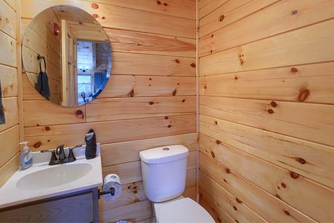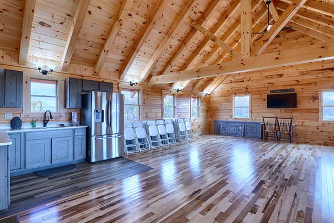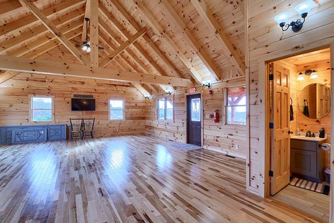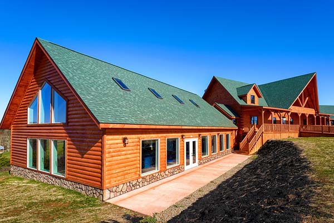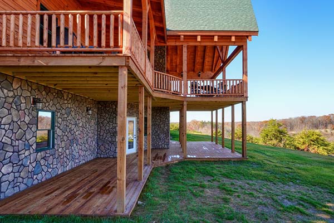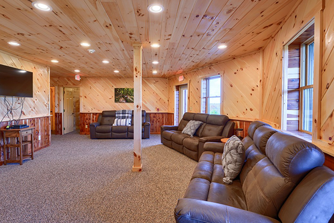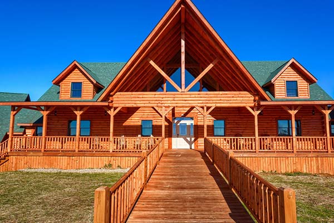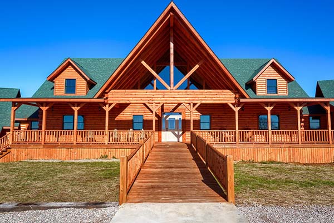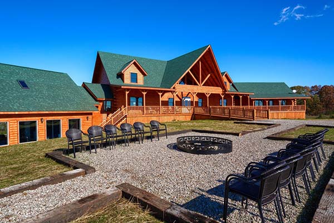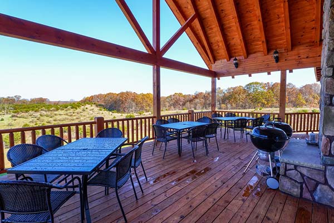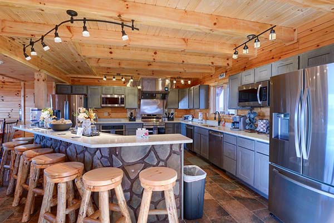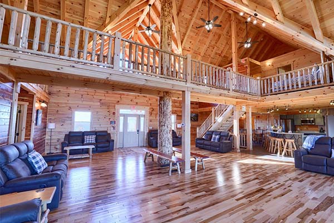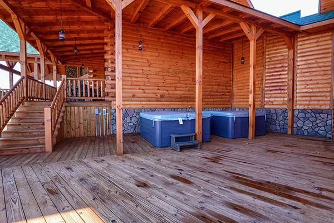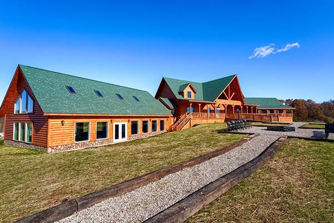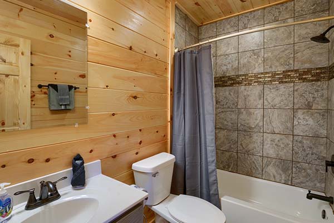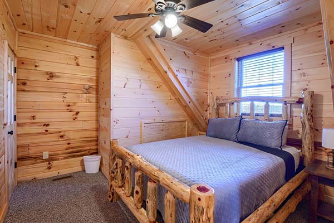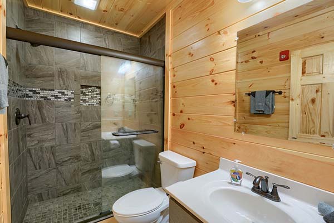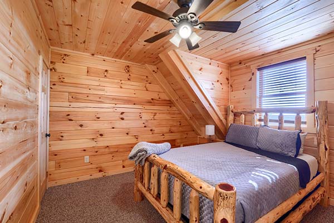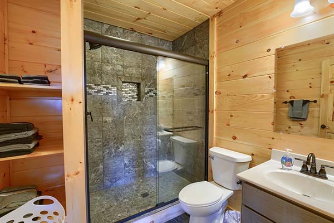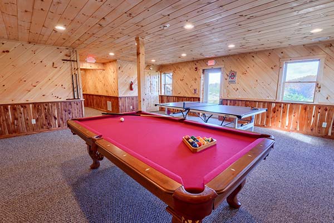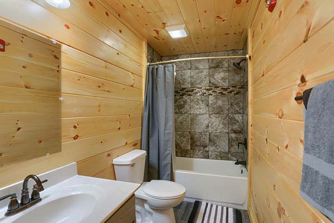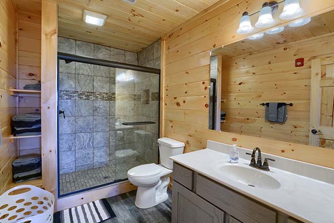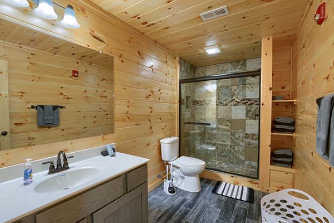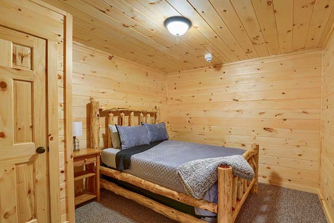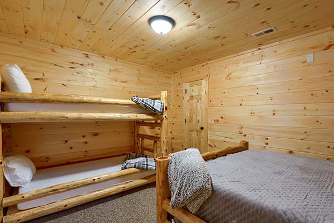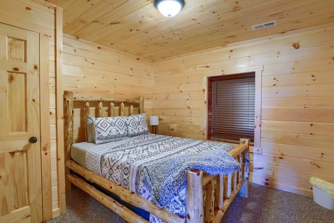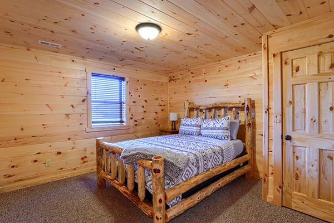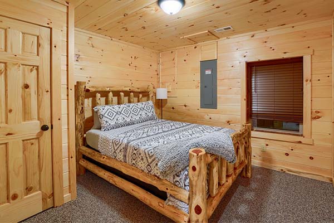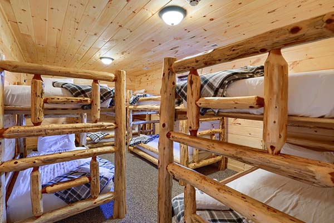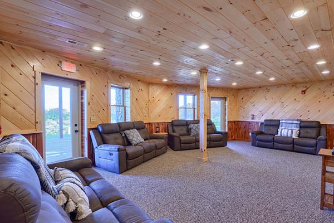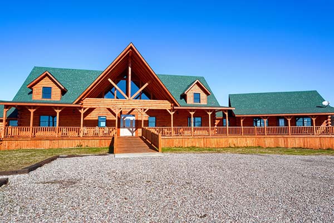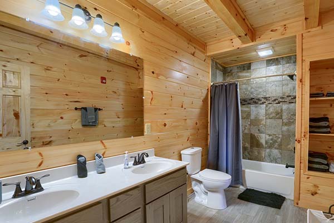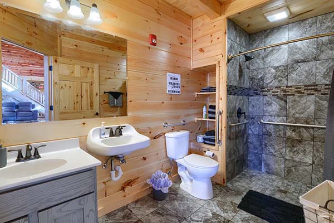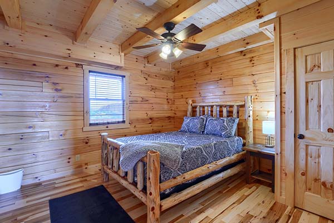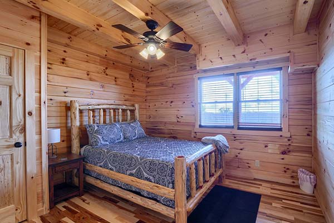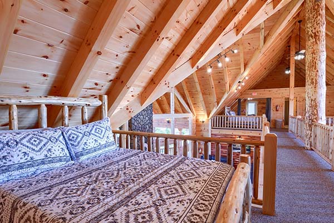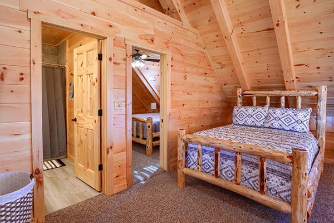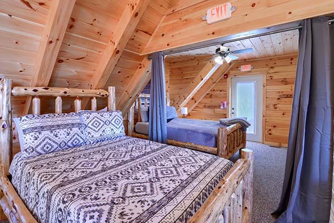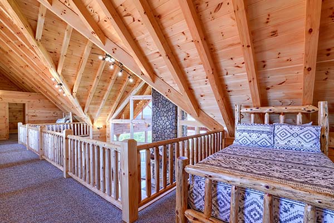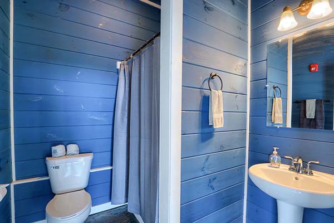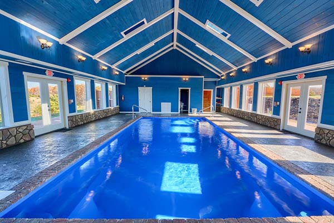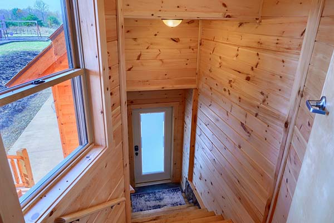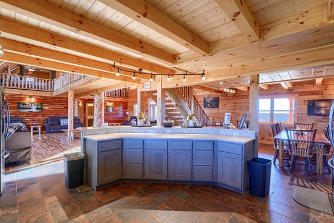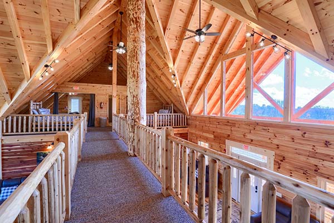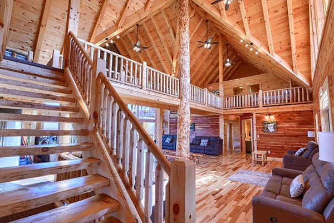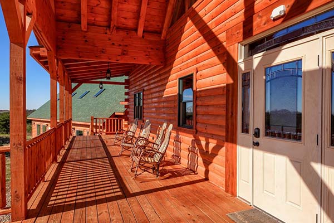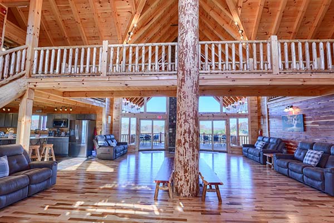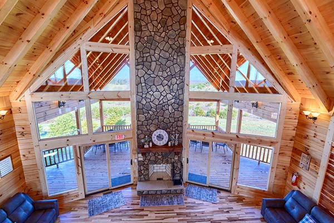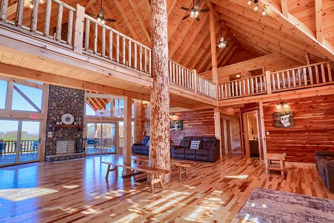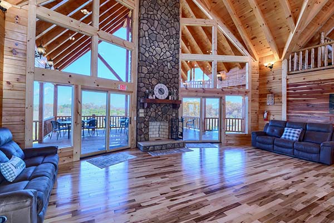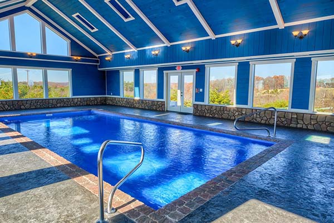About Sunset View Lodge
Sleeps 39
11 Private Bedrooms (one on main floor is Handicapped-Accessible) and 2 Loft Sleeping Areas.
9 Full Baths (one on main floor is Handicapped-Accessible) and 1 Half Bath.
Located about 2 miles from Old Man's Cave, in the Hocking Hills, it features over 9,500 sq. ft. of indoor living space!! Top-of-the-line Viking fiberglass, heated INDOOR POOL!! The Lodge features 11 private bedrooms and multiple sleeping lofts. It can accommodate 39+ people for sleeping! Also has 8 full baths and 2 half baths. The Main Floor is handicapped accessible.
HUGE great room with large wood-burning fireplace and extra large kitchen for large groups. We now offer Free WiFi Internet.
-
Lodge Amenities
Lodge Features
BEDROOMS:
- 11 Private Bedrooms + 2 Loft Sleeping Loft Areas +
- 1 Semi-Private Room
MAIN FLOOR SLEEPING:
• 2 Rooms w/ Queen Size Bed
(1 with wheelchair/handicapped access.)
LOFT SLEEPING AREA - 2 Areas
- 2 Private Queen Bedrooms
- 3 Double Size Beds in Loft Area
- 1 Queen Size Bed (Semi-Private adjoining Loft)
- 1 Queen Size Bed + 1 Twin (Private)
BASEMENT SLEEPING AREA - 6 Bedrooms
- 4 Rooms w/ Queen Size Bed
- 1 Room w/ Queen Size Bed +1 Bunk Bed Set
- 1 Room w/ 4 Bunk Bed Sets
BATHROOMS:
• 9 Full Bathrooms + 1 Half Bathroom
MAIN AREA BATHROOMS
• 2 Full Baths (1 with wheelchair/handicapped access.)
DINING/CONFERENCE AREA BATHROOMS
• 1 Half Bath
POOL AREA BATHROOMS
• 1 Full Bath
BASEMENT BATHROOMS
• 4 Full Baths
LOFT AREA BATHROOMS
• 2 Full Baths
INDOOR POOL
• 16' x 39' Salt Water Pool - 3ft to 6ft.
(also Chairs and Loungers)
HOT TUBS
• 2 Six to Eight Person Hot Tubs on Back Upper Deck
(also Tables and Chairs)
Full Kitchen includes:
- 2 ovens (1 w/Range), 2 microwaves
- 2 refrigerators, 2 dishwashers
- 2 large Crock Pots
- (2) Duo (Keurig + Regular) Coffee Makers
- 2 toasters, 2 electric griddles
- 2 waffle irons
Conference Room includes:
- Kitchenette w/
- Microwave
- Refrigerator
- Coffee Maker
- 42" TV with DVD attached
- 6- 8' Tables w/ 48 Chairs
Entertainment Room:
- DirecTV & Roku Streaming Device
- Free WiFi Internet
- DVD player/surround sound (Bring Your DVD's)
- Couches around viewing area
Game Room
- 1 pool table and 1 ping pong table
Exterior:
- Lower Porch / Deck
- Outdoor Patio w/Sun Lounge Chairs
- (outside pool area)
- Front Porch w/ Rocking Chairs
- Playset for Kids

